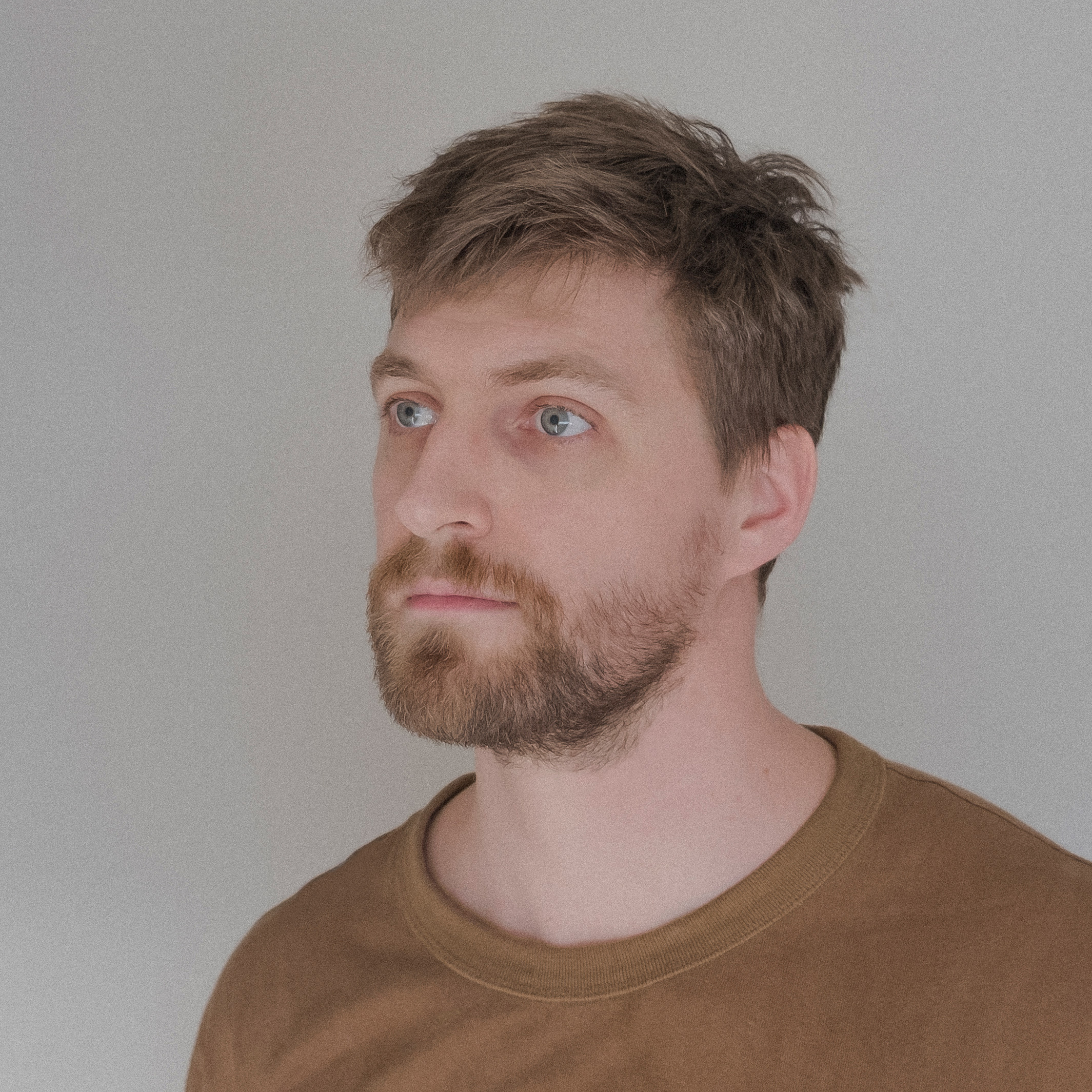Series 7 Intervention
Seven architecture practices were invited by Fritz Hansen to participate in a special exhibition project celebrating the 60th anniversary of their iconic Series7™ chair, designed by Arne Jacobsen: 7 Cool Architects︎︎︎. Each studio was asked to present a personal take on the Seven chair, with the Danish company producing a limited series two units of each design.
YEAR
2015
ROLE
I worked with Carlos Ott & Carlos Ponce de Leon Architects as design lead on this project, from concept to material specification and presentation, working alongside the architects’ practice and a small team from Fritz Hansen.
2015
ROLE
I worked with Carlos Ott & Carlos Ponce de Leon Architects as design lead on this project, from concept to material specification and presentation, working alongside the architects’ practice and a small team from Fritz Hansen.
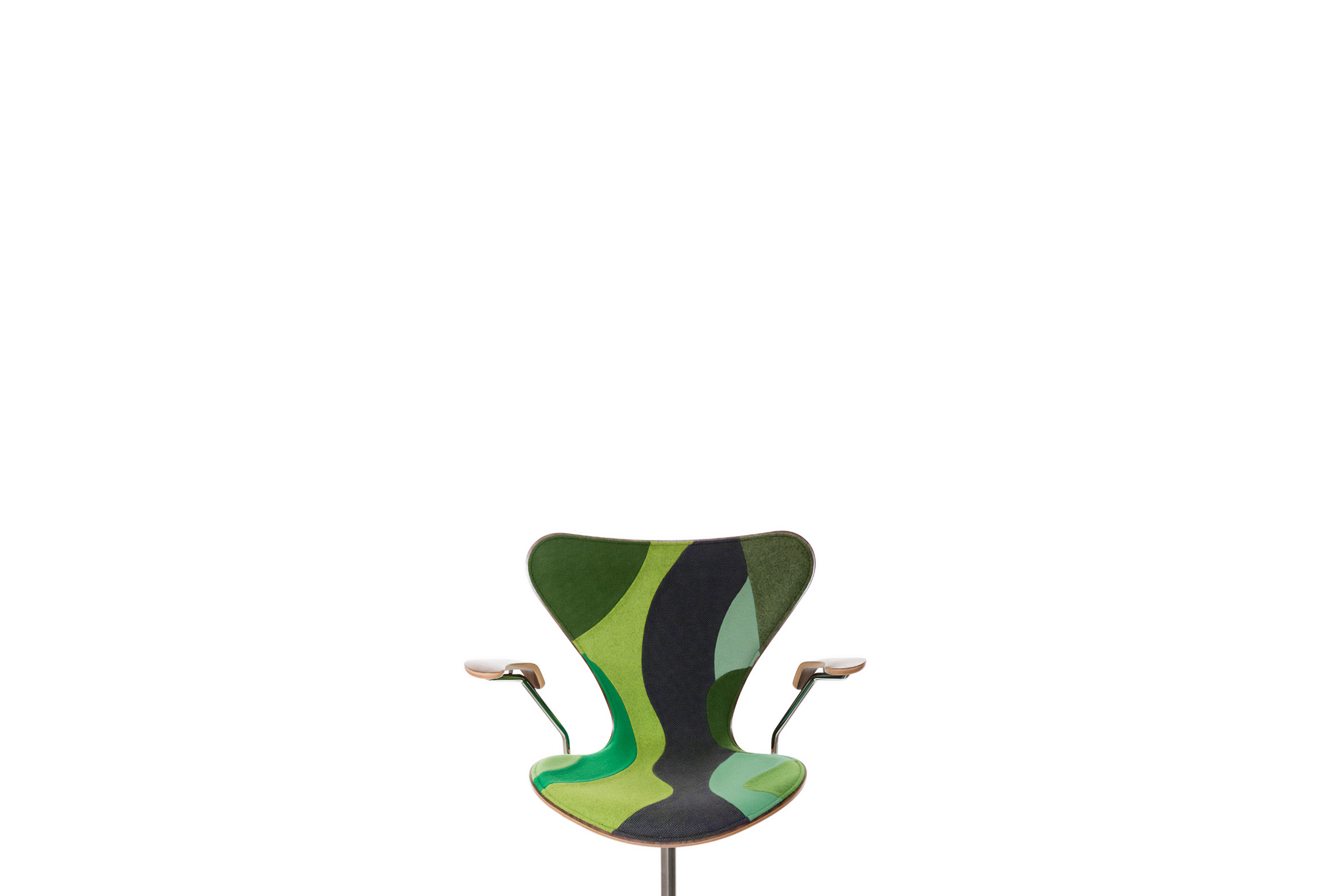
We chose one of the latest projects of Ott & Ponce de Leon’s studio, Celebra, as the inspiration and the desired environment for this intervened chair to live in.
Celebra was conceived and built to be the flagship building of Zonamerica, a technological campus and free trade zone located in Montevideo, Uruguay. It appeals to customers with the highest levels of demands: design and state of the art technology in every area of the project, with an emphasis in attaining LEED certification.
Celebra was conceived and built to be the flagship building of Zonamerica, a technological campus and free trade zone located in Montevideo, Uruguay. It appeals to customers with the highest levels of demands: design and state of the art technology in every area of the project, with an emphasis in attaining LEED certification.
The building’s seven floors incorporate in the basement a huge restaurant, as well as private dining areas, conference rooms and an auditorium, all of them surrounded by an easeful vertical garden of 250m2 designed by Spanish landscape designer Ignacio Solano Cabello.
Series7™ chairs are as unique in their shape as Celebra is, so we decided that, for them to merge seamlessly with the restaurant where they would be situated, they should be intervened the same way the vertical garden grows organically up the wall in the open-roof basement: the upholstery climbs and settles peacefully on the shell of the chair.
The curved lines which compose the foundation of the different areas in the garden are mimicked and adapted to the anatomy of the chair, substituting Soleirolia, Liriope and so on with Divina, Remix, Milano and Hallingdal. Different tones of green merge alongside the limits of their areas back grounded by the —also earthly— wood tone of the chairs.
The curved lines which compose the foundation of the different areas in the garden are mimicked and adapted to the anatomy of the chair, substituting Soleirolia, Liriope and so on with Divina, Remix, Milano and Hallingdal. Different tones of green merge alongside the limits of their areas back grounded by the —also earthly— wood tone of the chairs.
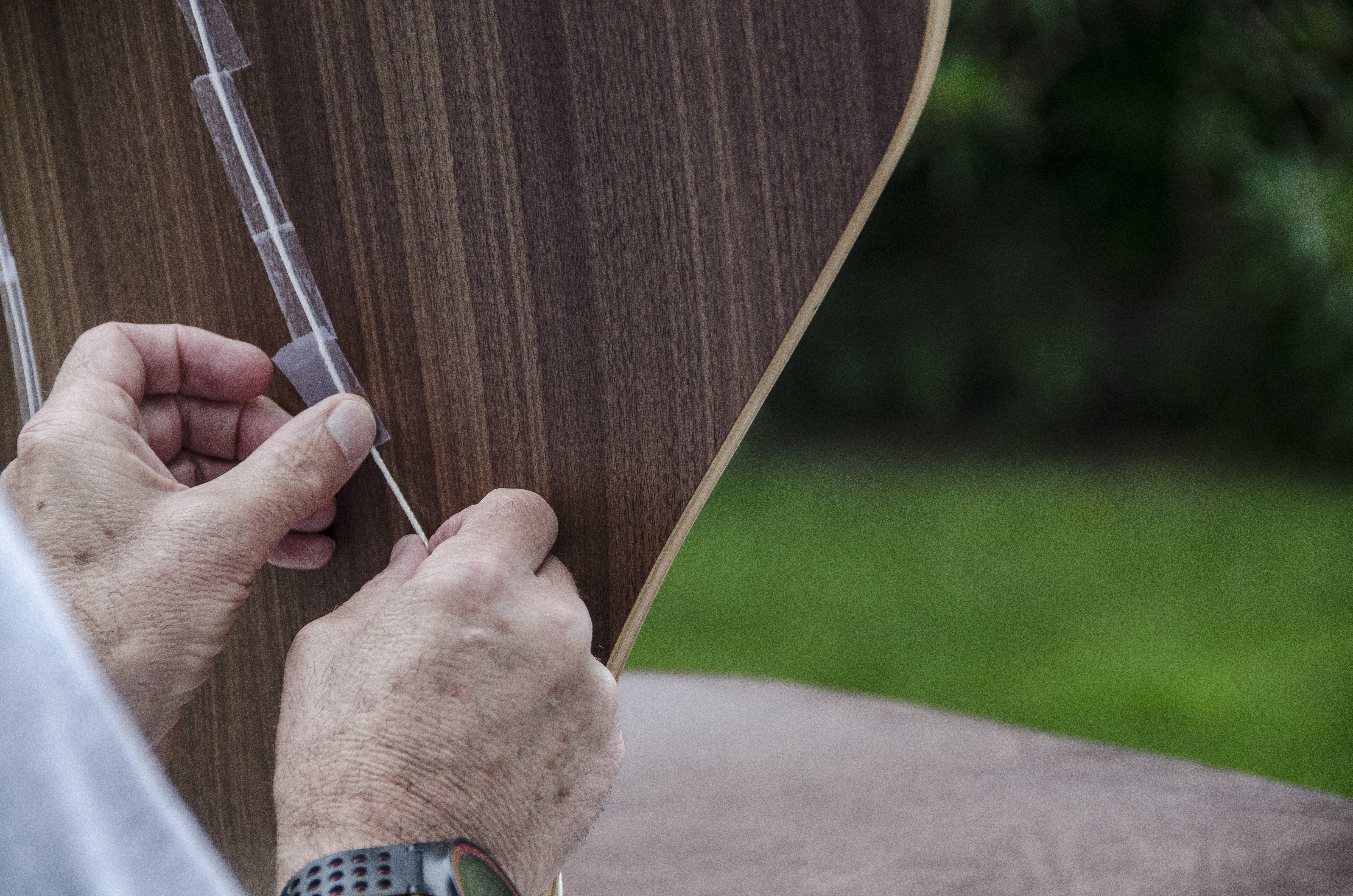
Each line was laid out onto the surface of the chair, inspired by the organic curves that give shape to the building’s vertical garden. We went through dozens of Fritz Hansen’s available fabrics to collate and finally decide on the specific combinations of colors and textures we wanted for each chair.

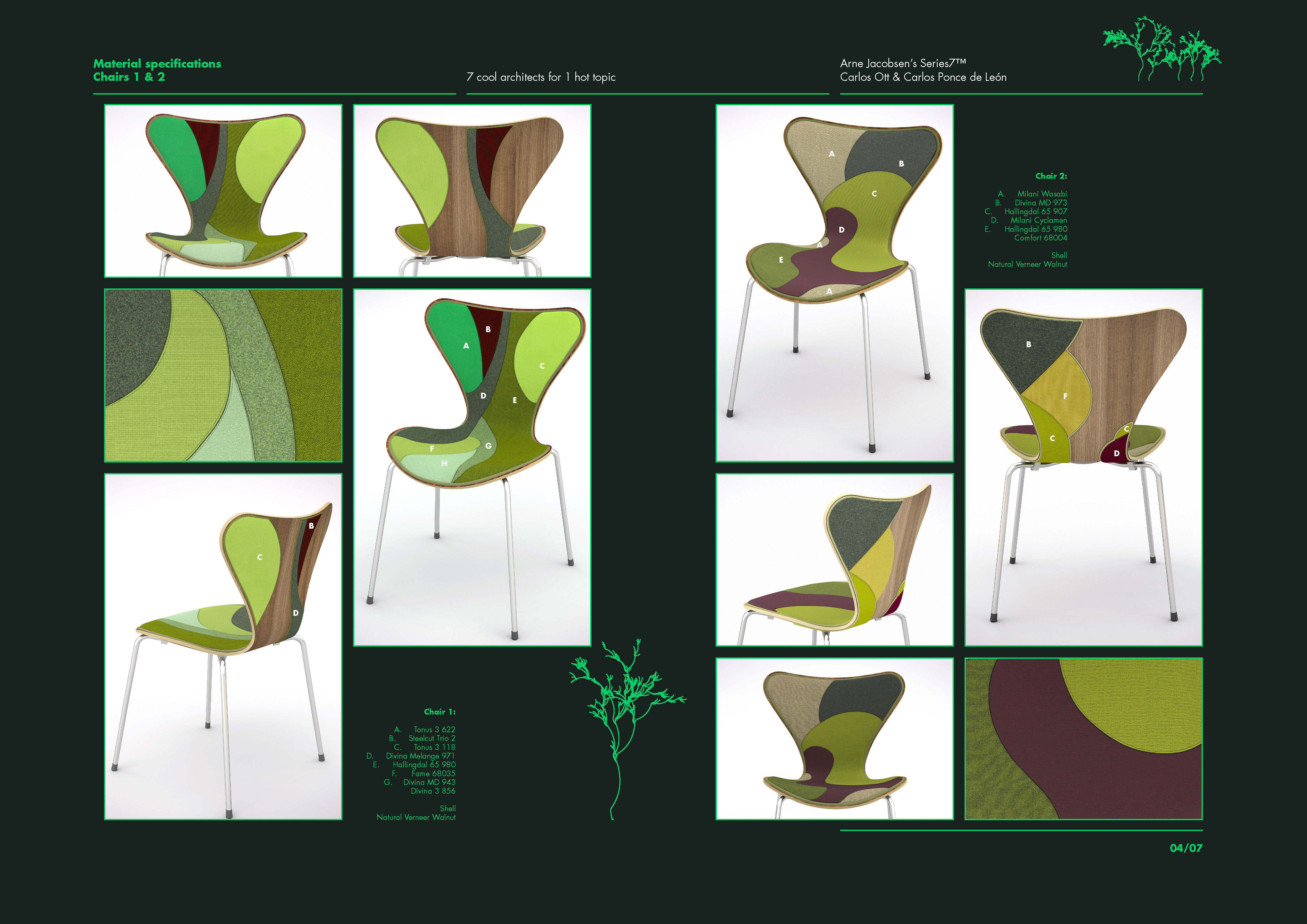
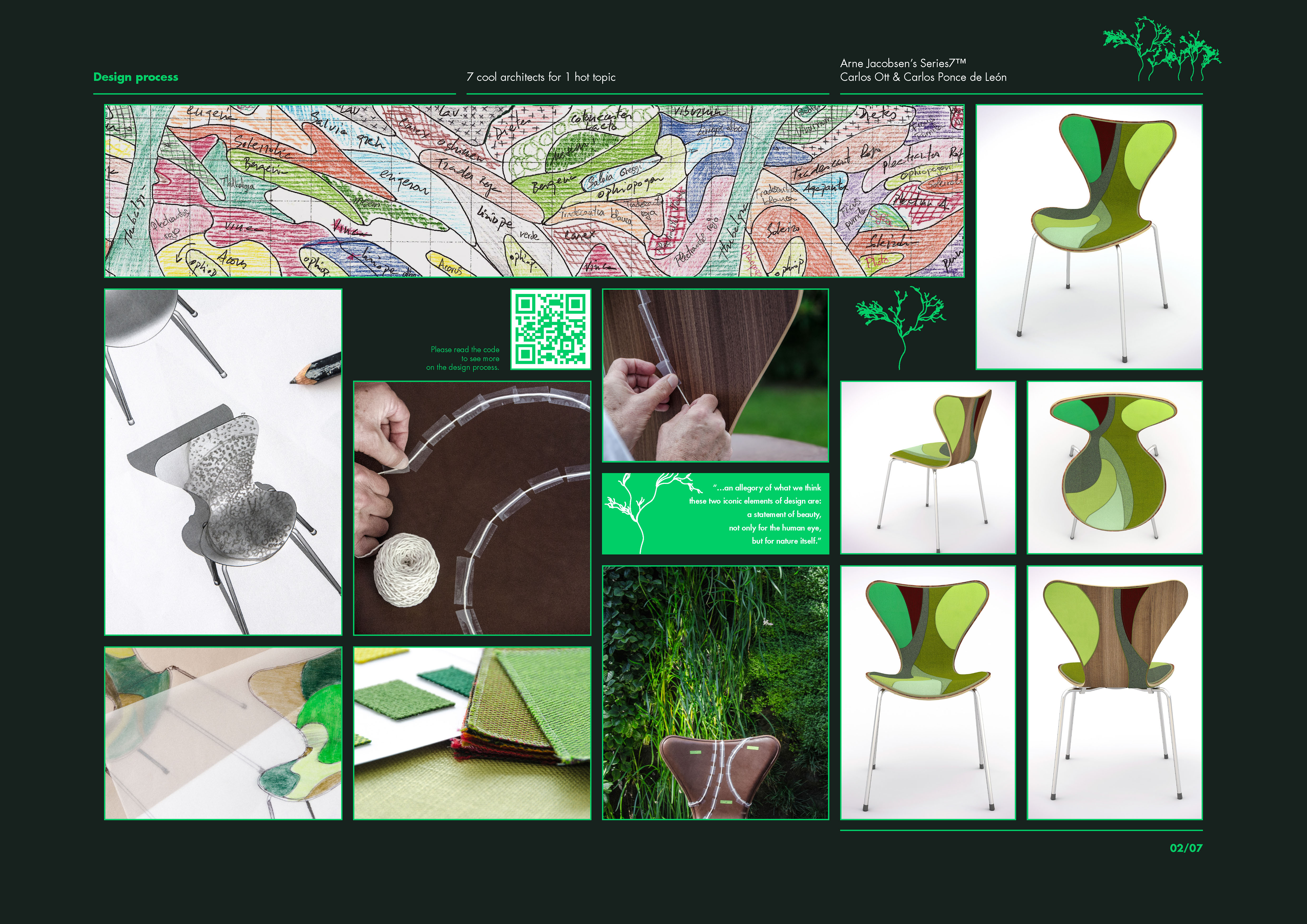
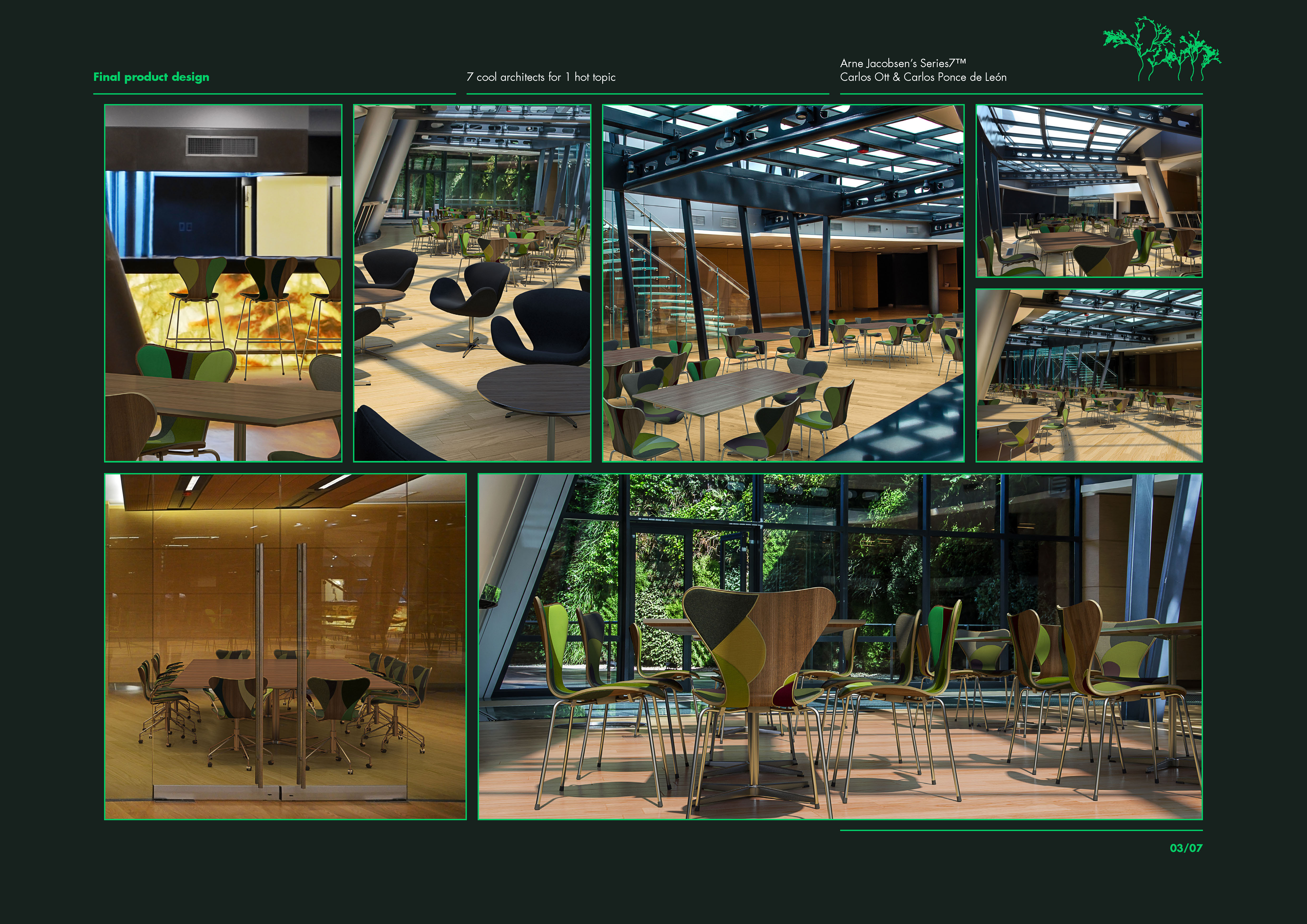
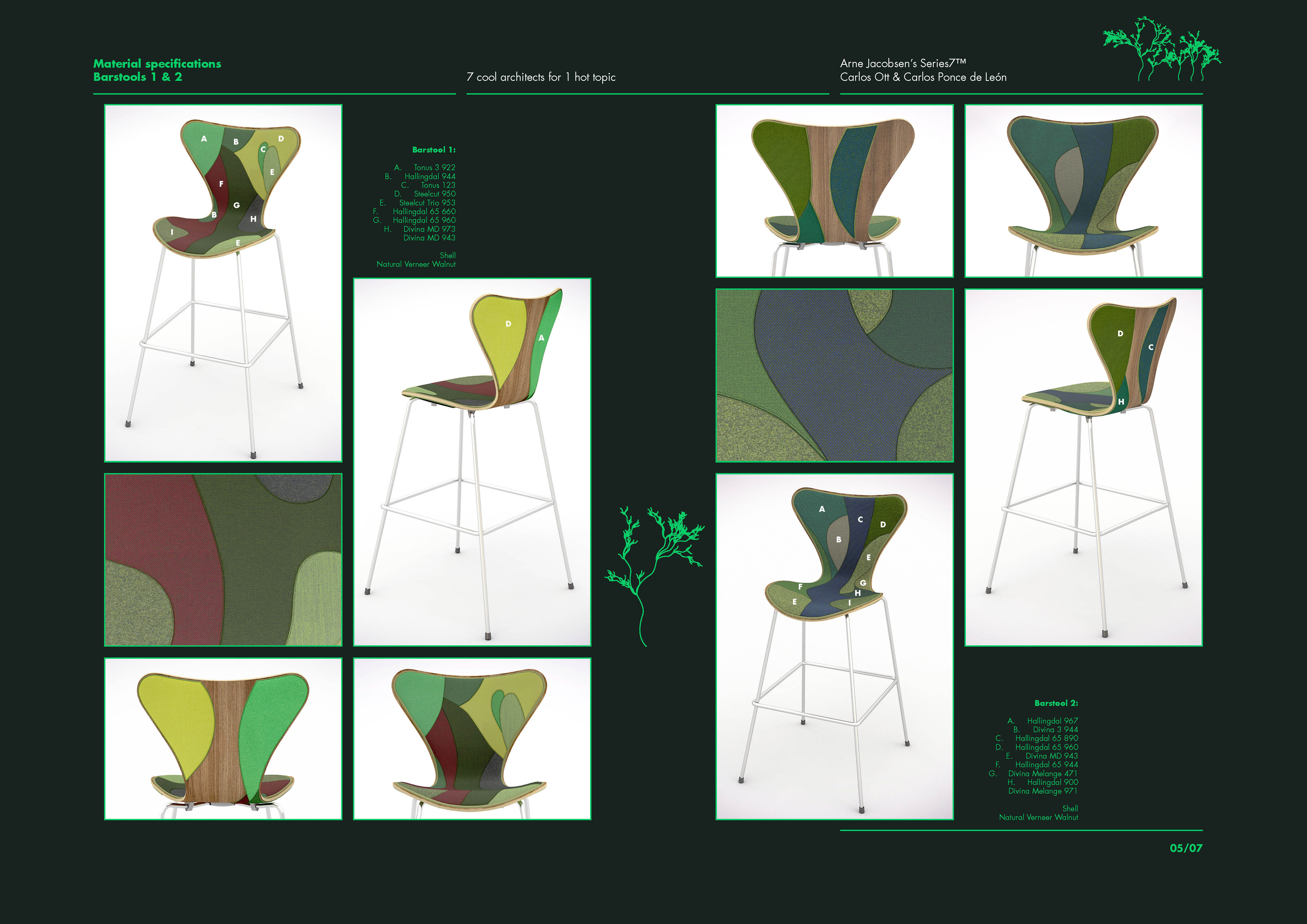
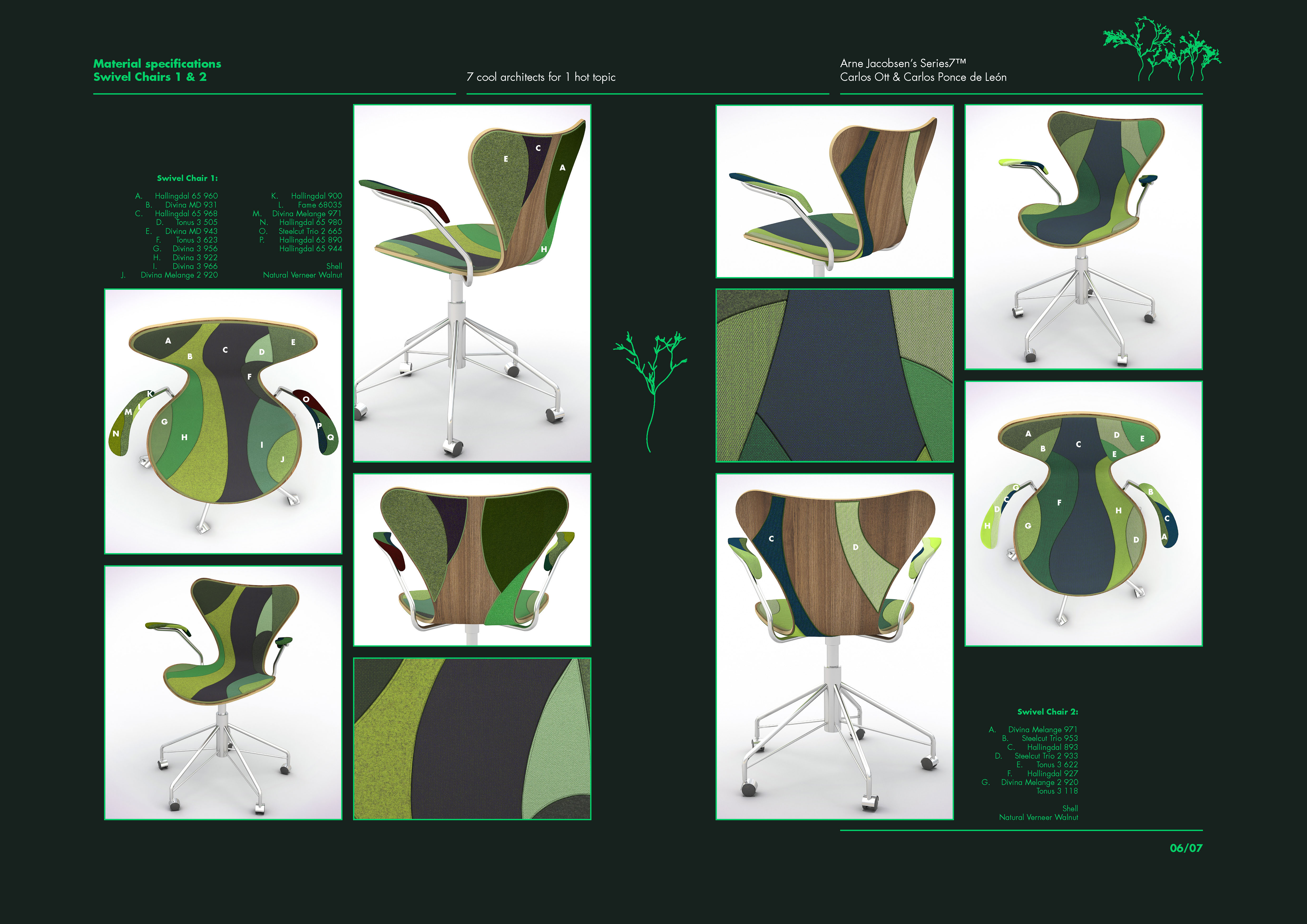
The end result were six designs for the different versions of the Series 7: swivel, regular and barstool, each with two iterations of the fabric design. One design was chosen to go into production, with only two units being made.


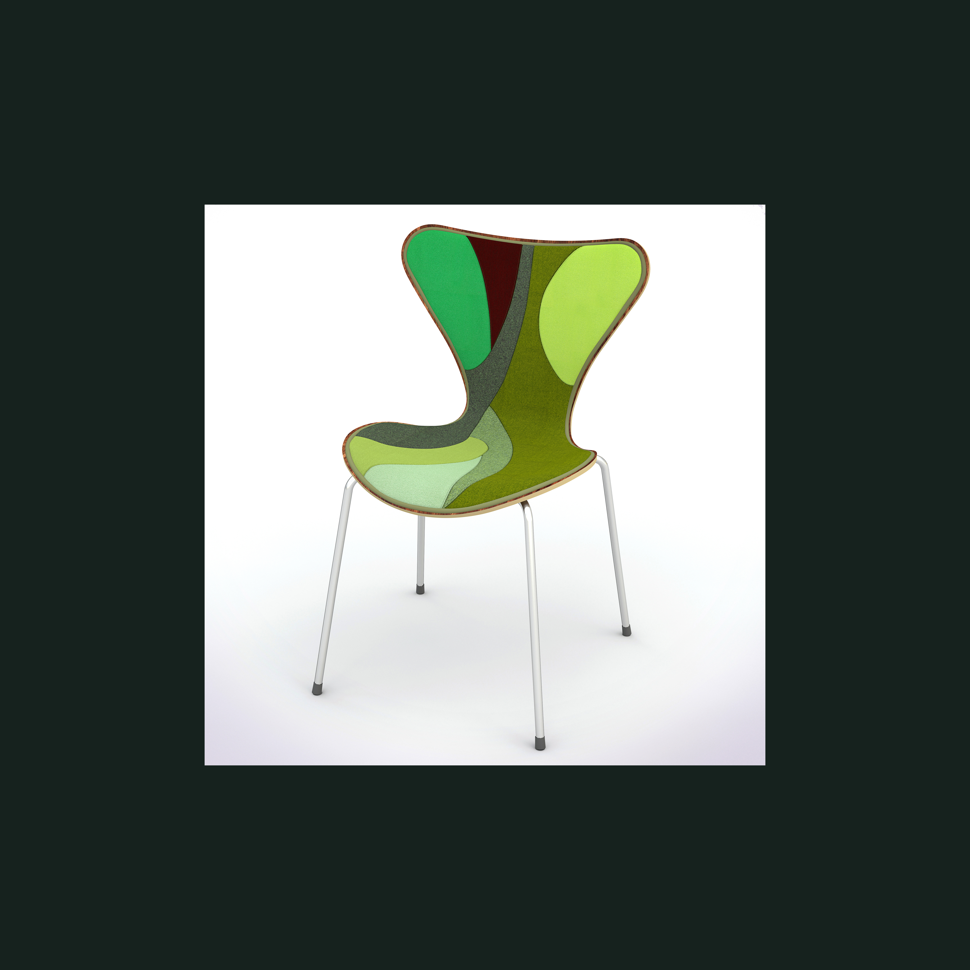

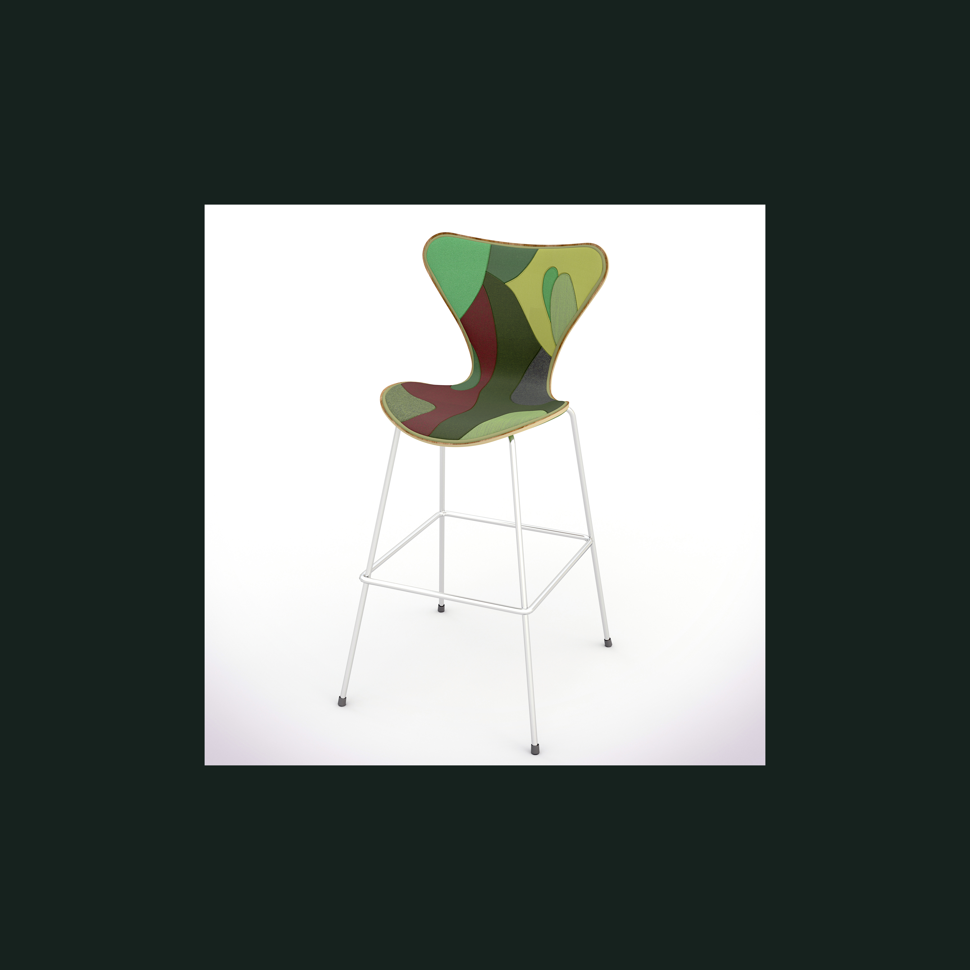
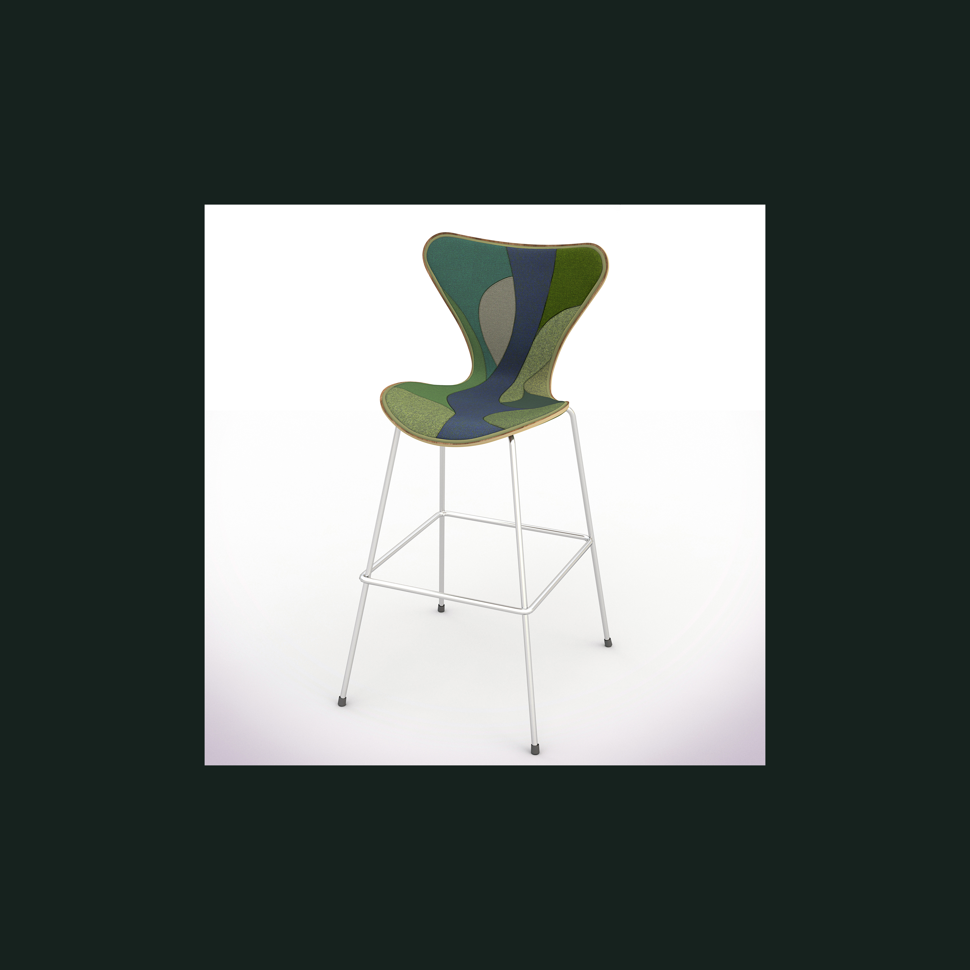
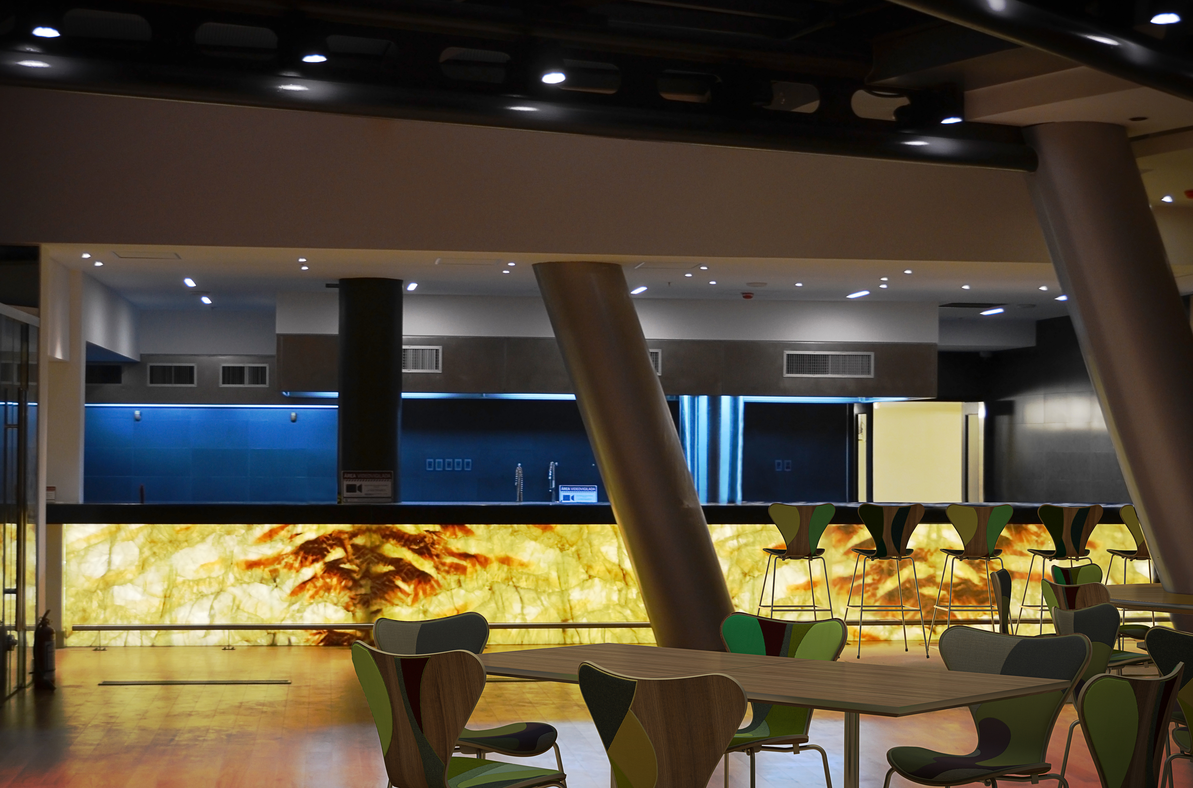






The exhibition opened at Design Museum Gent︎︎︎ in Belgium, showcasing our work alongside the design of the six other invited studios: Bjarke Ingels Group (BIG), Jean Nouvel Design, Jun Igarashi, Neri & Hu, Snøhetta and Zaha Hadid Design. It toured the world throughout 2015 and 2016 in events and institutions such as the London Design Festival.
